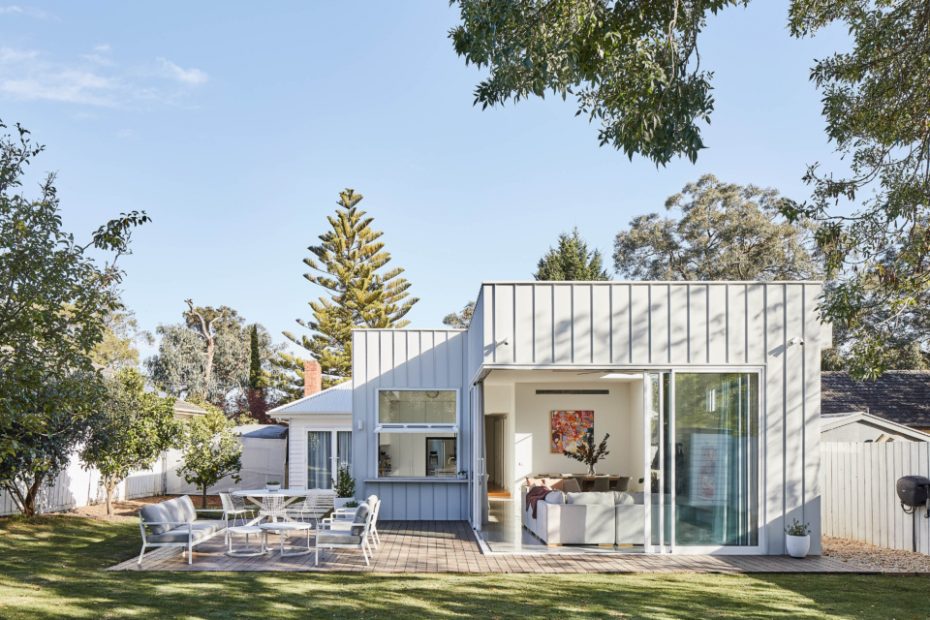Before + After: How This Faux Brick-Clad House Was Thoughtfully Reformed
Architecture
This original weatherboard house was recently renovated and extended. Dulux Casper White Half external paint colour.
Not wanting to demolish and start over, the owners engaged architect David Noordhoff to complete a more sustainable transformation and extension of the house in Ringwood East, Melbourne. Dulux Casper White Half external paint colour.
The kitchen window doubles as a servery. Dulux Casper White Half external paint colour.
Artedomus Elba stone on the kitchen benchtops. Dulux Lexicon Quarter interior paint colour.
‘I’m also especially proud of the dining room window, which extends from the floor up into the roof. This design required meticulous detailing and close collaboration with the window manufacturer, but the effort paid off,’ says David. Dulux Lexicon Quarter interior paint colour.
Artedomus Elba stone on the kitchen benchtops. Dulux Lexicon Quarter interior paint colour.
The new addition, housing the communal spaces, draws natural light into the home from all directions. Artedomus Elba stone on the kitchen benchtops. Dulux Lexicon Quarter interior paint colour.
The renovated family bathroom.
‘Internally, we kept the material palette pared back to evoke a sense of calm, incorporating only a few small accents of brass and timber for warmth,’ says David.
The original Tasmanian oak floorboards have been restored. Dulux Lexicon Quarter interior paint colour.
The main bedroom en suite occupies part of the former liivng room at the front of the house.
The home was previously clad in faux bricks.
The pre-renovated interiors.
This Ringwood East home had been on and off the market with little interest, until Erin and Julien came along.
The couple didn’t love the look of the faux brick-clad house, but could see potential in its bones and the size of the block.
Erin and Julien purchased the property with plans to renovate while living in the two-room bungalow out the back.
It was neither sustainable, nor necessary, to demolish the existing home, so Erin and Julien engaged architect David Noordhoff to retain and repair as much of the building as possible, and design a new addition for their family.
‘The existing house had only ever had one previous owner, and while it possessed a certain charm, it required substantial updates to meet the couple’s lifestyle and future family plans,’ says David.
‘The design philosophy aimed to preserve the essence of the original structure, while redefining its relationship with the surroundings.’
The home’s warped floors and doors could be fixed, but addressing its subpar connection to the outdoors needed a more comprehensive approach.
The new addition, housing the communal spaces, overcomes this issue, drawing natural light into the home from all directions — most notably from the striking corner window opening to the backyard.
David calls this window/sliding door the linchpin of the project that allows light to filter in, and the establishing garden to stand out.
‘This feature became both a signature element and a focal point of the project. I worked closely with engineers to overcome the complications, ensuring the door not only served its purpose but also tied the entire design together,’ says David.
‘I’m also especially proud of the dining room window, which extends from the floor up into the roof. This design required meticulous detailing and close collaboration with the window manufacturer, but the effort paid off. The window creates a striking feature in the dining space, adding a dynamic element that shifts its mood with the changing weather.’
The extension’s Colorbond steel cladding references the original weatherboards on the facade discovered under the home’s fake brick cladding after purchasing.
‘We restored the boards, which then became a key reference for the material palette of the exterior of the home,’ says David.
David’s design has gracefully provided this home with extra space while respecting its original structure.
The approach has saved Erin and Julien time and money, and most importantly, reduced waste and emissions to benefit the planet.
