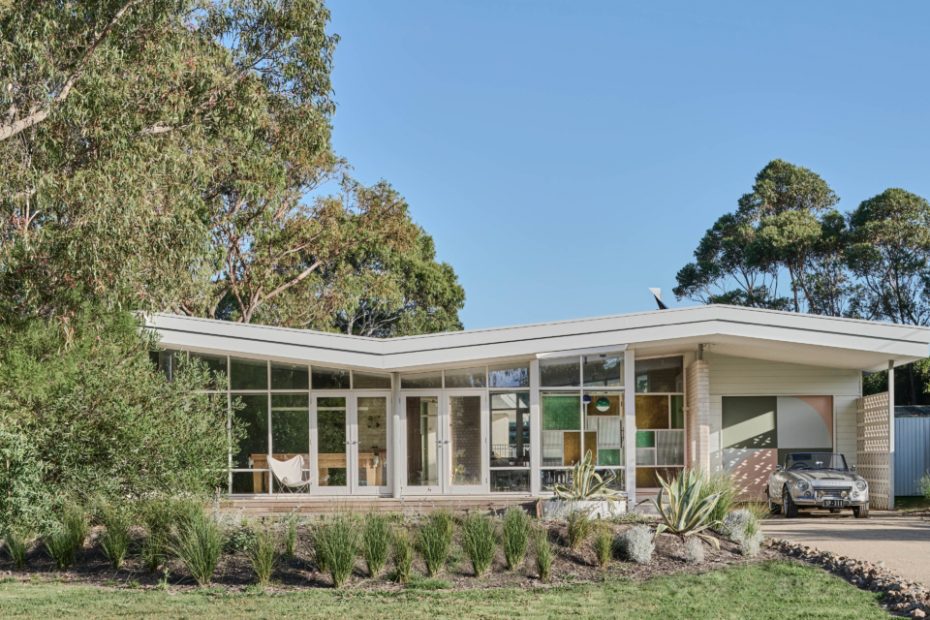This Palm Springs Inspired Beach House Is What Retro Dream Are Made Of
Architecture
The nostalgic facade of Not A Motel by Pleyser Perkins.
Golden and green-coloured rolled glass set the tone for the mid-century inspired interiors, and provide privacy from the street.
Breeze blocks line the driveway for an extra touch of Palm Springs style.
An outdoor shower is cleverly built into a curved brick wall beside the pool.
The long hallway is reminiscent of a motel floorplan, with a row of coloured doors opening to each of the four bedrooms.
Calais Cream cork flooring by New Generation Cork. Bricks from Bowral Bricks in Chillingham White.
Sunken lounge designed by Pleysier Perkins. Upholstery by Martel Upholstery.
Tabouret Side Table from In Good Company.
Castellated timber walls curve around the kitchen.
Terrazzo by Artedomus. Coco Flip Jolly Wall Light from Cult.
The kitchen and entrance serves as the imagined ‘reception’ of the motel-inspired home.
Cactus designed by Drocco/Mello for Gurfram, from Living Edge. Artwork on left by Leila Jeffreys. Artwork on right by George Bryne. Vintage dining table and chairs.
Rug by Jardan. Red vase by Anna Varendorff.
Raw materials of brick, timber, terrazzo, and cork make up the inviting material palette.
Foscarini Twiggy Floor Lamp from Space Furniture.
Foscari Rituals wall light from In Good Company. Green tiles echo the natural colours of the bushland surrounds.
Timber stool from In Good Company.
A built-in desk inside one of the bedrooms.
Each of the rooms has its own coloured theme.
The captivating entrance.
Pleyser Perkins’ latest project is best described as an ‘Aussie beach shack meets Palm Springs motel’.
From the stained-glass windows and breeze-block walls, the newly built house could easily be mistaken as a genuine mid-century build, picked up in California and dropped down in Point Leo — about 90 minutes outside Melbourne.
This was precisely the brief behind the unique abode, which now serves as a family holiday home that can cater for guests and summer gatherings, before becoming the owner’s more permanent residence later down the line.
‘The concept was inspired by the idea of a Palm Springs motel, playfully integrating Southern Californian cues, but with an Australiana flavour,’ Pleyser Perkins design director Berit Barton says.
‘Having gone through the experience of working with us before, the client was ready to go bolder and create something even more special and unique this time.’
Architectural flair from the ’50s and ’60s drove the home’s nostalgic aesthetic and its tongue-in-cheek name, ‘Not A Motel’. The facade is filled with nods to the past, from the angled roofline to the floor-to-ceiling glass panels, while the front door opens to an open-plan kitchen and living room, imagined as the ‘reception’ of the home.
Behind curved, castellated timber walls, an intimate sunken lounge was designed as ‘a place for conversation and music’. Blonde brickwork encases the custom-made cushions upholstered in biscuit-brown fabric.
The floorplan reveals an internal interpretation of a classic motel gangway, with a long hallway that runs opposite a courtyard lined in crazy-paving and the swimming pool. A series of colour-blocked bedrooms and two bathrooms are nestled along the corridor, with an additional lounge room at the rear of the home.
The architects also took passive solar design into consideration, modelling the brick walls and window placements to maximise the home’s energy efficiency.
The decision to keep the home single-storey was equally deliberate. ‘Whilst there were no ocean views to capture, we also wanted to set an example for any future development to maintain the relaxed beach atmosphere that has been lost in so many other over-developed beach villages on the Peninsula,’ Berit says.
Internally, the home’s character is informed by a mix of complementary materials and textures. ‘The house has not a single sheet of plasterboard in it!’ Berit mentions. Instead, all surfaces are natural and textured, consisting of timber, brick, stone, tiles, cork, lining boards, glass and concrete, with strategic splashes of colour throughout. Hues of eucalytpus green pay homage to the local bushland landscape, featuring in the kitchen joinery, terrazzo flooring and tiled bathrooms.
Each area also has a strong relationship to the outdoors. And just like in a classic Aussie beach house — from a bygone era that some might call the good old days — the backyard was kept wild for the kids to play hide and seek all summer long!
