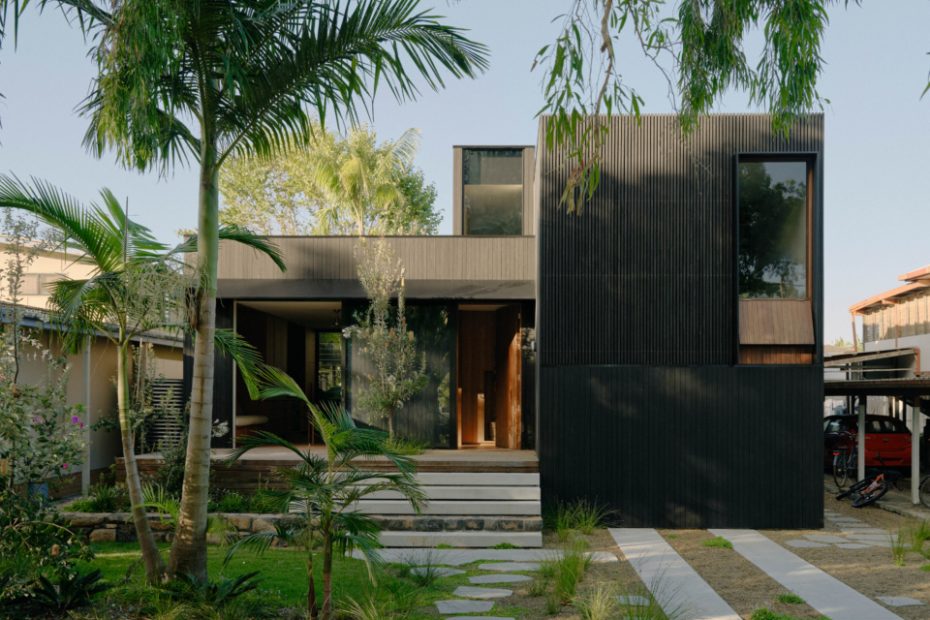This Beach House Takes Indoor-Outdoor Living To The Next Level
Architecture
Brunswick Heads Residence by Fraser Mudge Architects.
The house is set back from the street.
A look into the living area.
The warm interiors stand in contrast to the greenery outside.
Custom sofa by The Dusty Road.
Spotted gum joinery conceals the kitchen appliances.
Tones of green and timber feature heavily throughout the interiors.
A staircase leads to the split-level upstairs.
The serene ensuite.
The tiled bathtub looks like something from a day spa.
Burnt orange tiles characterise the second bathroom.
The main bedroom opens to a balcony.
A pool is located at the rear.
The lower level’s courtyard garden links to a ‘garden void’.
Located in the coastal beach town of Brunswick Heads, this reimagined family home is like a breath of fresh air.
Originally a humble coastal cottage, the existing home was in poor condition when the owners engaged Fraser Mudge Architects for the project.
‘It featured non-functioning windows, heavy rendered fibre cement cladding, however the hardwood structure was in good condition,’ Fraser says.
The brief was to create an ‘unconventional but small’ floorplan with a strong connection to the outdoors.
This allowed him to utilise the building envelope of the existing dwelling, while completely transforming the home’s look and feel. A new ‘half level’ was added above and below the existing split-level home, leaving four split levels connected by a central staircase.
Each half level is woven around a series of gardens, including roof gardens and a garden void. The covered outdoor area is pushed out from the building, not only defining the garden void but allowing winter sun to filter over the kitchen/living wing.
The ensuite in the main bedroom fully opens to the outside, with adjustable hinged timber screens replacing windows and doors to directly connect to the roof garden.
‘The clients wanted the ensuite to feel like an external space,’ Fraser adds.
This indoor-outdoor ethos carried through to project’s material palette too.
Ensuring the modern residence wouldn’t impose on the existing 1970s houses of the streetscape, the home is pushed back from the street and clad in black timber to help the house recess into the garden over time.
Spotted gum dominates the calming, sun-filled interiors, giving the house an honest and simple character inspired by the ‘informal’ context of the original structure.
‘The timber — both in hardwood and veneer — was paired with glazed, textured green ceramic tiles and stainless steel bench tops to reflect the natural tones of the surrounding environment,’ Fraser adds.
‘Large windows overlooking the streetscape framed a beautiful Australian paperbark tree, whose colours tie seamlessly into the kitchen’s palette, further enhancing the connection between the indoors and the natural elements outside.’
Talk about indoor-outdoor living at its very best!
