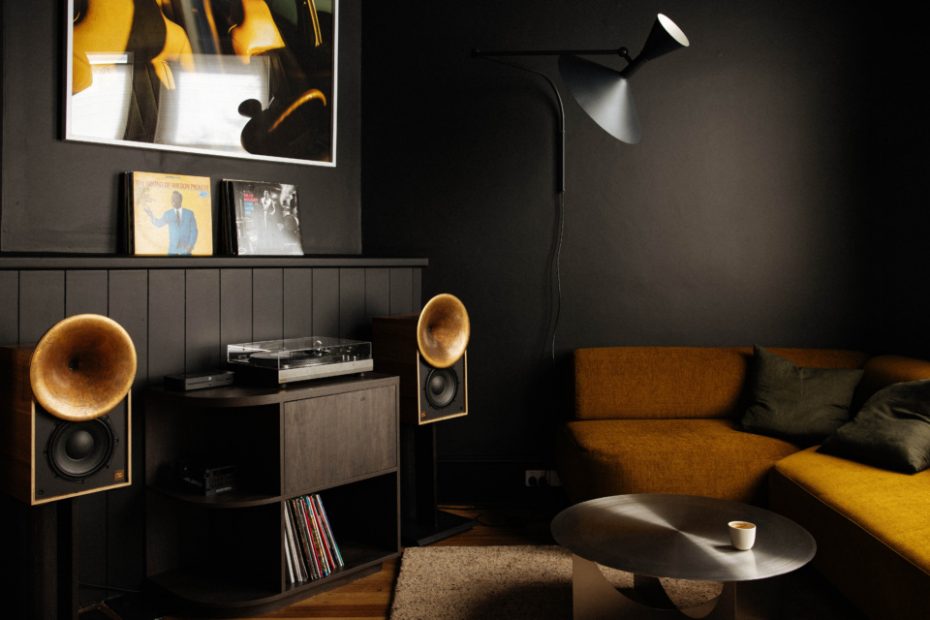Ogee Guesthouse Is Just As Elegant As Its Restaurant Namesake
Interiors
North Hobart’s newest accommodation is a sibling to one of its most acclaimed modern restaurants, Ogee.
The heritage property was in a ‘pretty dire way’ at the time of purchasing, ready for architect Mark Drury to unlock the potential of its generous proportions and heritage features.
The entrance to the heritage property.
The living room follows the colour palette of the restaurant exterior with its dark and moody walls that encourage cosy record listening sessions by the Pitt & Giblin speakers. Photographic artwork by Adam Gibson.
A wall was removed to open up the living area to the kitchen.
‘Being a chef, I wanted the kitchen to be high end and a kitchen that I would love to cook in if staying in an Airbnb,’ says Ogee owner, Matt Breen.
‘We decked it out with all the same pots, pans, glassware and utensils as the restaurant, so any one that loves to cook would be in heaven.’
‘Hopefully down the track, we will offer in-room dining and I can pop over and cook dinner for the guests,’ says Matt.
Furnishing and styling by Aneka Sidoti introduces soft and sculptural pieces to bring the spaces together.
Period features have been restored where possible.
The property contains two bedrooms. Photographic artwork by Adam Gibson.
The formerly underutilised bathroom now glows with curved red tiles, underfloor heating, and a freestanding tub.
Red grout adds drama to tiled bathroom walls.
The guesthouse adjoins the restaurant of the same name next door.
When the terrace adjoining their North Hobart restaurant, Ogee, went up for sale, Matt and Monique Breen jumped at the opportunity to expand the restaurant’s operations into accommodation.
‘We’ve always loved hosting and love entertaining our guests at the restaurant, so adding the option for people to be able to book the guesthouse and carry on the experience seemed like a no brainer,’ says chef and Ogee owner, Matt Breen.
The heritage property was in a ‘pretty dire way’ at the time of purchasing, ready for architect Mark Drury to unlock the potential of its generous proportions and heritage features.
The brief was simple: make the guesthouse feel like Ogee.
Sympathetic design updates honour the building’s past while inviting modern luxury, most notably in the striking bathroom. This formerly underutilised room now glows with curved red tiles, underfloor heating, and a freestanding tub.
‘We had a lot of room to play with and Mark Drury, our architect, went to town on the design,’ says Matt of the bathroom. ‘As you walk in, you’re met with the huge curved, red tiled wall that works as a divider between you and the bath. It’s a real wow moment as you walk in.’
The living room follows the colour palette of the restaurant exterior with its dark and moody walls that encourage cosy record listening sessions by the Pitt & Giblin speakers.
A wall was removed to open up the living area to the kitchen, which is equally bespoke. ‘We wanted it to feel like you could be sitting at Ogee,’ explains Matt.
‘Being a chef, I wanted the kitchen to be high end and a kitchen that I would love to cook in if staying in an Airbnb. We decked it out with all the same pots, pans, glassware and utensils as the restaurant, so any one that loves to cook would be in heaven.’
Furnishing and styling by Aneka Sidoti introduces soft and sculptural pieces to bring the spaces together.
Guests can start unwinding immediately with the generous welcome pack filled with Ogee branded Negronis waiting, a bottle of red, eggs, fresh bread, seasonal vegetables, and locally made chocolates.
The guesthouse is a chance for Matt and Monique to keep telling the story of Ogee, long after dinner’s over.
‘We don’t think there are many other places like it,’ says Matt. ‘We’ve made a really unique and bespoke experience.’
