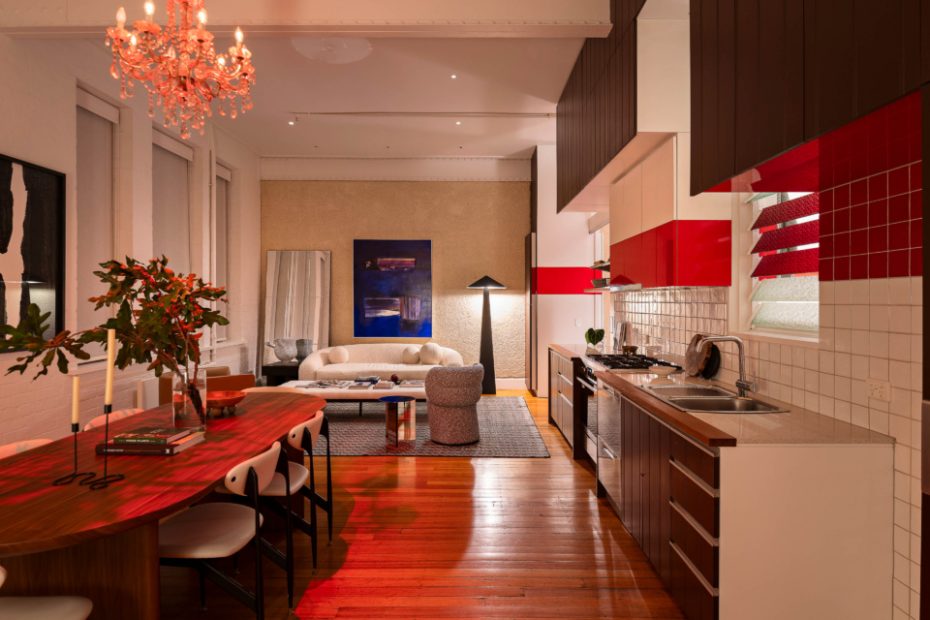A Stylish Collingwood Warehouse Apartment Hits The Market
On The Market
The two-bedroom home at 3F/68 Oxford Street, Collingwood was designed by Rexroth Mannasmann Collective.
A horizontal red accent is sandwiched between chocolate-coloured cladding, which inspired the architects to call the project ‘The Lamington’.
The kitchen is part of a ‘pod’ that houses all the wet spaces, with the bathrooms and laundry hidden within.
The open-plan living area.
Plush carpet lines the walls in the living space for a textural touch.
The second bedroom.
The unique red line continues into the bathroom.
The spacious main bedroom.
A light box emits a jewel-toned red glow in the hallway.
After originally serving as a factory for one of Australia’s first-ever department stores, today the Foy & Gibson complex is home to a series of cool and quirky apartments.
One of these is the striking two-bedroom home at 3F/68 Oxford Street, Collingwood, which has just hit the market.
No two apartments inside the converted warehouse building are the same, and the owner of 3F has certainly put her own spin on the inner-city pad since purchasing the apartment back in 2005.
‘When I first saw the property, it was the last undeveloped space in the iconic Foy & Gibson warehouse,’ owner Lisa Nichols says.
‘Apart from the subdivision, the space had not been touched, and never lived in. Even then it had a magic about it. It was peaceful, inviting and full of potential.’
For the fit out, Lisa engaged architects Rexroth Mannasmann Collective, who had the idea to turn create a chocolate-brown pod featuring the ‘wet spaces’ like the bathroom and laundry, neatly hidden behind the kitchen.
A thin, horizontal red line that wraps throughout the apartment is another is another eye-catching detail that also gave the project its playful name, now known as ‘The Lamington’. The jam-coloured accent stretches from the living room, onto the glossy red tiles, and into the bathroom, and the hallway, where a ruby-coloured light box gives the entrance a moody glow.
‘These touches add drama and luxury to what is very liveable space,’ Lisa adds.
Other highlights include the sunken bathtub, the industrial soaring ceilings, and the large open-plan living areas, primed for entertaining.
Lisa says the apartment’s location is the cherry on top. It’s close to excellent restaurants and shops’, brilliant grocers for home cooks, galleries, gardens, and the Foy & Gibson building has a lovely ‘neighbourhood vibe’.
‘It really is a cocooned sanctuary in the midst of a great suburb.’
