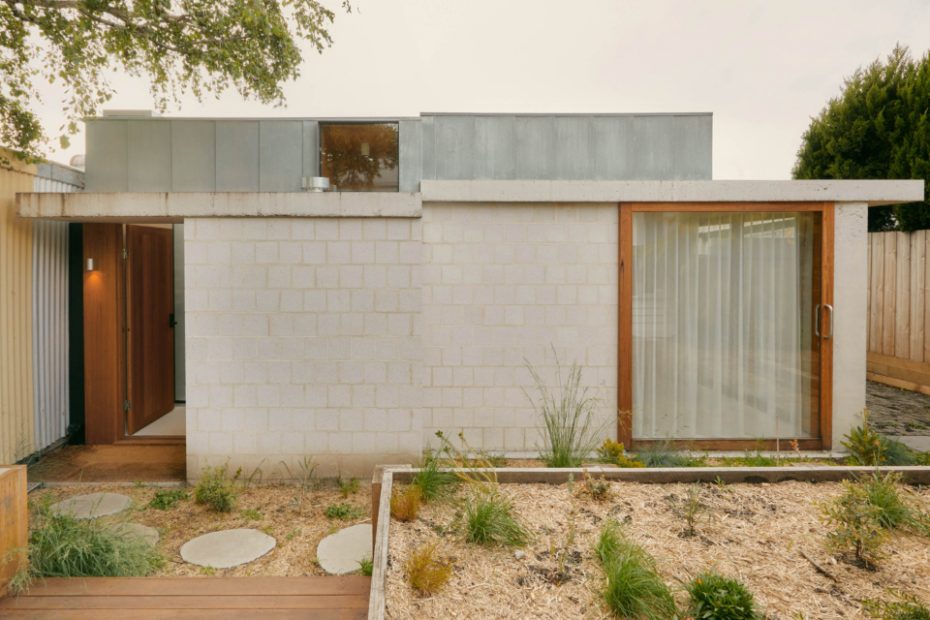A Modest Brunswick Backyard Studio With Major Impact
Architecture
This new backyard studio has given an established Brunswick family move to grow.
‘Concrete blocks were chosen on a pragmatic level to give some protection from the tight lane to the rear, but also made sense so that the studio can recede into the backyard, and the lane, as it ages,’ says architect James Oberin.
The new studio comprises a bedroom, bathroom, and kitchenette to support co-living arrangements with young adult children or ageing grandparents.
A subtle roofline and calming material palette ensures the studio enhances, rather than overpowers, the original home.
High windows on the east and north allow the studio to be shut off to the main house while maintaining quality access to light throughout the day.
The bathroom is streamlined and refined.
The view from the bedroom through to the en suite.
Thoughtfully positioned and sensitively designed, the studio sits quietly within the rear garden.
In balancing the clients’ requests, the architects have created a building that services both its immediate occupants and the needs of the main house on site.
A kitchenette supports self-contained accommodation.
The studio was pushed as deep into the yard as possible, creating space for a garden to eventually grow between the two buildings.
The owners of this Brunswick property needed room to grow without moving from their existing home or inner-city neighbourhood.
With 115 square metres of rear yard space available, they could have designed a large traditional extension, but instead opted for a 24.3 square-metre backyard studio.
Designed by architect James Oberin with David Pesavento, the new studio constructed by Veea Built comprises a bedroom, bathroom, and kitchenette to support co-living arrangements with young adult children or ageing grandparents.
James says the project was predominantly a response to two opposing challenges. He explains, ‘The existing house really asked for a low height structure to retain its outlook, and the new studio needed internal height to compensate for its small footprint, so the front wall of the new studio steps down to present as low as possible to the main house, and the roof steps up to achieve a comfortable internal volume.’
To deal with privacy concerns, the studio was pushed as deep into the yard as possible, creating space for a garden to eventually grow between the two buildings.
‘We also offset the new building from the northern boundary to give the studio its own semi-private courtyard and orientation to the sun, and immediate access to the rear lane,’ says James.
High windows on the east and north allow the studio to be shut off to the main house while maintaining quality access to light throughout the day.
Given the studio’s intimate proximity to the living area and kitchen of the main house, the clients also requested something pleasant to look at. ‘Concrete blocks were chosen on a pragmatic level to give some protection from the tight lane to the rear, but also made sense so that the studio can recede into the backyard, and the lane, as it ages,’ says James.
In balancing the clients’ requests, the architects have created a building that services both its immediate occupants and the needs of the main house on site.
The backyard studio has allowed the family to adapt to their changing lives, while remaining in the area they love.
