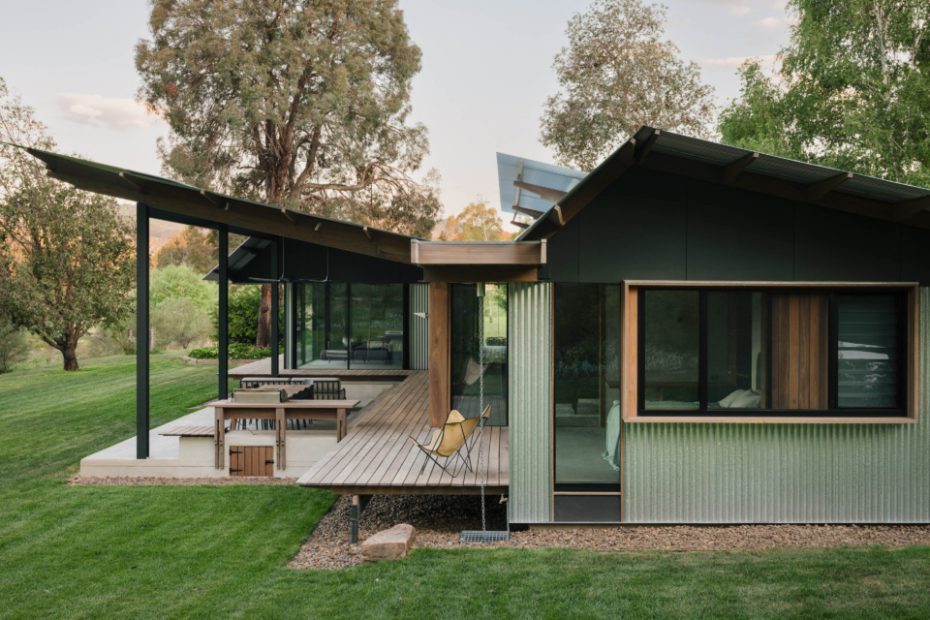Nature Takes Centre Stage In This Immersive Riverside Home
Architecture
Fish River House by Incidental Architecture is a new home near in rural NSW.
The folding rooflines offer shade from the sun.
Or extend out over the outdoor dining area.
A glimpse into a bunk bed room.
The kitchen window frames greenery outside.
The limited material palette helps direct attention to the views.
Elevated decks line the edge of the building.
The sculptural eaves were designed in line with passive solar principles.
Lush views over the river.
Every room has a connection to the outdoors.
The steel cladding reveals a subtle green shade.
The house is perched right above Fish River.
The property is a place where four generations of the owner’s family can gather.
The Murray–Darling basin spans more than 77,000 kilometres and stretches across most of southeastern Australia — including Fish River in Oberon, New South Wales.
On the banks of the enchanting perennial stream, you’ll find a new picturesque house designed by Incidental Architecture for a family who has owned the riverside site for two generations.
Incidental Architecture’s Matthew Elkan says the client’s longstanding connection to the property was key driver of the project, which now stands in the same location as the family’s former home.
‘[the previous home] was small, haphazardly built, and oriented away from the sun and the views toward the river. It was also built low to the ground, which meant constant flood risk,’ the architect says.
They made the difficult decision to rebuild, in order to create a more energy efficient abode, better suited to the beautiful setting that could also accommodate extended family.
Guided by passive solar principles, the architects shaped the resulting Fish River House with nature front of mind.
The sculptural, undulating roof folds up to the sky or downwards in different areas, extending over the dedicated barbecue area. There’s a 15KW solar panel array and 60KL of water storage to help service the property sustainably.
A long hallway runs through the centre of the house like a spine, while expansive windows, sliding doors and floating decks along the perimeter offer spectacular moments of indoor-outdoor living.
Matthew says the ground-breaking work of Glenn Murcutt and Richard Leplastrier was another source of inspiration for the project: ‘They taught us to watch the land closely, and to make buildings which sit logically and poetically on the land.’
‘One of the important things was to try to create a house which appears appropriately humble. The form went through several iterations — mostly in response to the need to reduce the visual scale of the house,’ he adds.
The floor plan ended up at 208 square metres, complete with open-plan living areas geared towards gathering and bunk beds for the client’s grandchildren.
The material palette was also kept deliberately minimal. Corrugated galvanised steel cladding dominates the exterior, in homage to its use on rural sheds and farm buildings. Muted colours and air-dried spotted gum provides warmth inside, but the real hero of the project is the same reason the owners have been visiting the property for decades: the magical surroundings.
‘When we have visited at times when the entire family is present, it is very special to see people in all parts of the house doing all sorts of things, from farm work to cooking to sitting in the sun, and then gathering together for meals,’ Matthew says.
‘The house nurtures a wholesome, connected life.’
