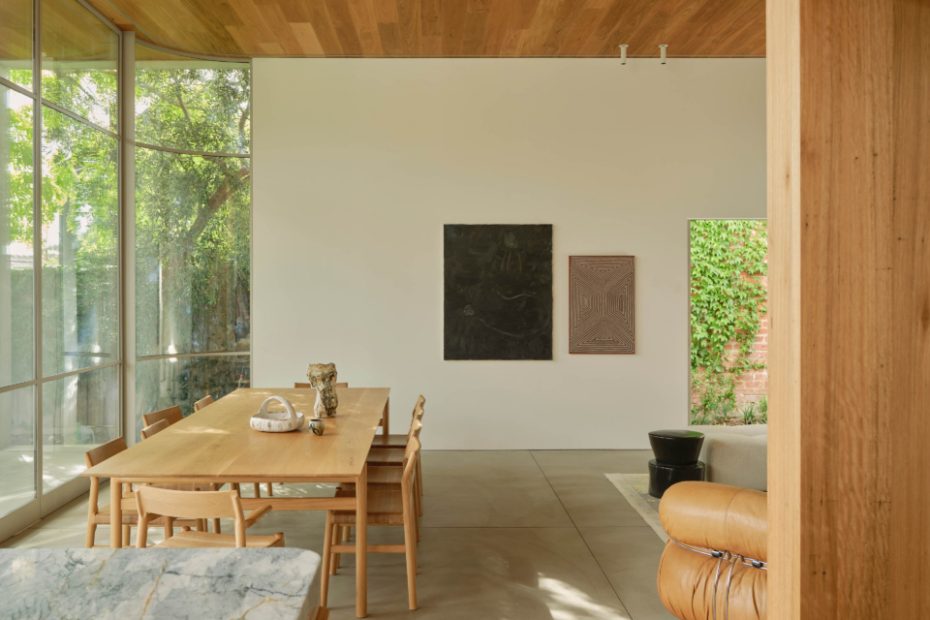Old Meets New In This Perfectly Harmonious Victorian
Architecture
The rear addition feature a colonnade made from concrete with timber-lined ceilings that extend from inside into the gardens.
The structure curves around the garden.
Large ‘Found Series’, Sculptural Vessel #5 by Julienne Lewis from Craft Victoria. Japanese Ceramic Basket Vase from Kazari. Don’t Let Me Fall tumbler by Issy Parker from Craft Victoria.
The striking quartzite bench.
A glass staircase marks where old meets new.
Pivot doors allow for light and breeze to fill the home.
Blackbutt timber adds warmth to the robust material palette. Untitled sculptural vessel by Astrid Salomon from Craft Victoria.
The joinery in the kitchen combines with a utility cub, hiding functional spaces inside.
Untitled by Angus Tjungurrayi, Station Gallery. THIS WAY UP by Jake Walker, Station Gallery. Large ‘Found Series’, Sculptural Vessel #5 by Julienne Lewis from Craft Victoria. Japanese Ceramic Basket Vase from Kazari. Don’t Let Me Fall Tumbler by Issy Parker from Craft Victoria. Soriana Chaise lounge by Afra & Tobia Scarpa for Cassina from Castorina.
Pixel Sofa by Saba Italia from Bachli. Manhattan Coffee Table by Lowe Furniture from Bachli. Stump Side Table by Hem from District. Soriana Chaise lounge by Afra & Tobia Scarpa for Cassina from Castorina. Anatolian Avanos 16 Rug from Halcyon Lake. Japanese Iron Kama from Kazari.
A new study is located on the ground floor.
The main bedroom
Tom Polo Leg to stand on (i) by Tom Polo, Station Gallery. Oversized Heavy Linen Bed Cover and Oversized Heavy Linen Pillows from In Bed. Japanese Iron Kama from Kazari.
Tweed Light Bath Towels from LM Home.
The ensuite bathroom. Kashmir Chair by Resident from District. Bizenware Mizusashi Pot from Kazari.
The elegant facade hides the extension from view.
There’s a perfect harmony to Bryant Street by Freadman White.
The architects were engaged by a couple with three teenage children to reimagine their long-held family property, ensuring it would suit the rituals of their busy family life. It also had to be a retreat where they could age in place.
‘The clients sought a home that felt calm, grounded and enduring — one that balanced privacy with openness, and simplicity with subtle richness,’ Freadman White director Ilana Freadman says.
‘They were particularly drawn to the idea of “quiet architecture”: spaces that support their everyday life without demanding attention.’
With this in mind, the existing 1990s rear extension was removed in order to make way for a new, more sympathetic addition that enhanced the original Victorian’s original elegance and heritage context.
Behind the traditional facade, the former sitting room on the ground-floor was reconfigured to contain the main bedroom (ensuring accessibility in future), while the upper level serves as a teenage retreat.
Walking through the house, the rear now opens to a striking living pavilion that’s cleverly hidden from the street by the sloping site.
A glazed stairwell leads down to into the addition, highlighting the building’s bluestone base and red brick walls as a nod to its history.
The new structure reveals a similarly robust palette with a contemporary edge. Curved walls are paired with floor-to-ceiling windows and pivot glass doors, opening directly to a row of concrete columns that frame garden views.
Blackbutt-lined ceilings also bring warmth to the pavilion. Sculptural elements like a quartzite island bench delineates the kitchen from the open-plan space, beside a timber-lined ‘utility’ cube — hiding joinery and a bathroom inside.
‘Key to the vision was the idea of contrast and complement: robust materials paired with light-filled volumes; a restrained palette countered by textural richness; and the clear legibility of old and new,’ Ilana adds.
‘We’re particularly proud of the way the new addition integrates seamlessly with the heritage fabric— there’s a quiet confidence in how old and new sit alongside one another without mimicry or tension.’
