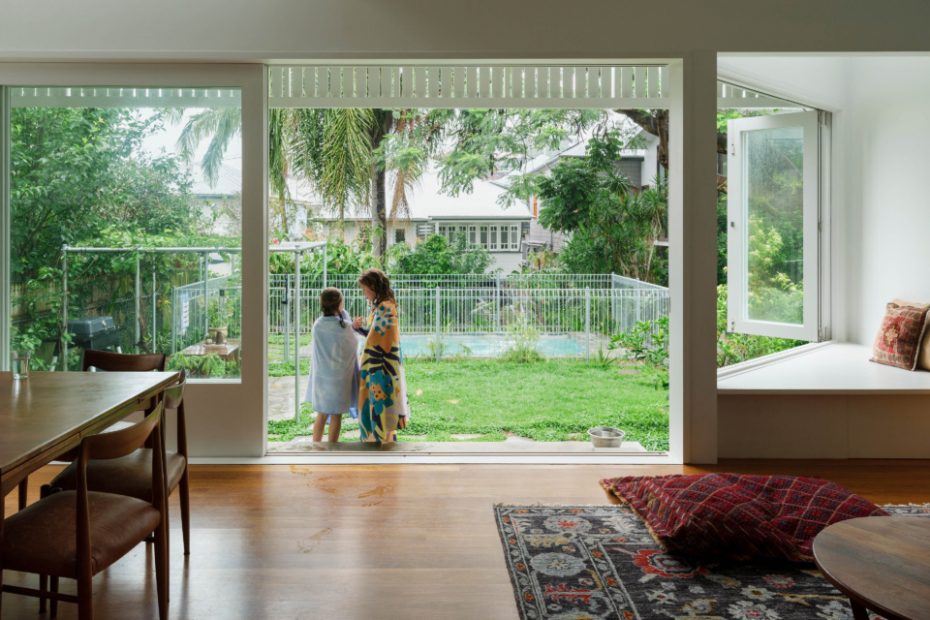How An Empty Undercroft Transformed This Brisbane Cottage
Architecture
West End House is a renovated Brisbane cottage by Zuzana&Nicholas.
The original Queenslander cottage structure was retained above, and a new ground level was created in the undercroft.
The rear mimics the structure of the facade with an overhanging verandah.
The elevated living spaces enjoy views across the garden.
The redesign was thoughtful to align with the suburb’s character, using the same low-height traditional chainwire fences that allow for connection between neighbouring properties. Artwork by Arthur Pambegan Junior.
Concrete steps lead into the backyard.
A delightful window seat.
The kitchen features a large void overhead, which was critical in ensuring the new level received natural light. Artwork on joinery by Sylvia Cull. Artwork on wall by Daisy Hammlot.
A beautiful view from the sleek kitchen sink.
Plywood kitchen cabinetry is in a warm hazelnut.
The void was given priority over an additional room upstairs.
Pink tiles add fun details to the new bathroom.
The balcony provides additional outdoor living space.
The Queenslander cottage was only lifted slightly to account for the new ground floor, maintaining as close to its original proportions as possible.
Zuzana&Nicholas director Nicholas Skepper says the ‘lift and build under’ is a very common approach when it comes to renovating Brisbane’s old cottages and elevated Queenslanders.
But it’s also an approach that can often be poorly executed, leading to dark interiors on the newly added lower level, and odd building proportions.
So, when they decided to use this strategy in their West End House project, the team was determined to do things a little bit differently.
‘Our aim was to create a light-filled and generous lower level that was well connected to the garden and to the spaces on the upper level,’ Nicholas says.
The brief was to provide additional living space without encroaching on the lush backyard — which made lifting the existing 20th century timber cottage and building in the uninhabited undercroft the best option.
It was also the architects second time designing for their client Tamsin, having worked on her previous home when her children were younger.
Now, the family of three needed a larger home with more space, and were drawn to West End in part due to the heritage character of the neighbourhood. With this in mind the design sought to be a ‘good neighbour’, preserving and adding to these qualities of the area.
By only minimally lifting the house, Zuzana&Nicholas ensured the house retained its traditional proportions from the street, while the existing upper level was renovated to accommodate the bedrooms and bathrooms.
The significant alterations came in the lower level, where a new kitchen, dining, living, laundry and powder room were added, along with a new back verandah that echoes the design of the facade.
Once inside, steps mark the transition from low ceilings at the entry to open volumes at the rear.
‘Multiple voids were cut into the upper floor to improve connectivity across the levels, including a large void over the kitchen, which brings in light from north-east facing windows on the upper level above,’ Nicholas adds.
Having worked with Tamsin before was also crucial to the project’s success, as she trusted their design intent enough to forego an entire room, in favour of this transformative opening.
The kitchen combines a long stainless steel benchtop with hazelnut-stained plywood joinery, balancing the older features of the home with a contemporary edge.
And the new details are all carefully shaped around the gardens; from generous openings that frame lush outdoor views, to using the same low-height traditional chainwire fences — allowing each of the adjacent neighbours to visually borrow from each other’s back gardens.
‘The renovations and additions have transformed a solid but tired cottage into a home that will support the young family through the childrens’ school years and into adulthood,’ Nicholas says.
‘The connections made between the house, garden and neighbourhood support a lifestyle often lived half outdoors and with friends and neighbours.’
