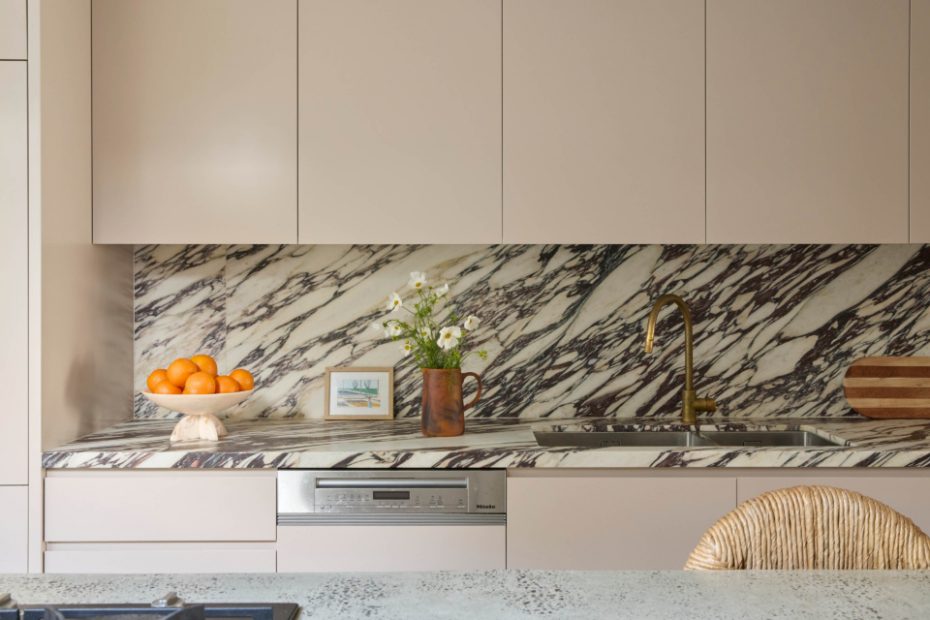A Book Designer’s Perfectly Imperfect Family Home
Homes
Flow Resin Fruit Bowl by Saarde. Calacatta viola marble from Nefiko. Stool by Rachel Donath. Striped board by Kmart.
Vase by Robert Gordon. Mirror by Ikea. Face plate from The DEA Store.
Face plate from The DEA Store. Florence Mirror by McMullin.
Alissa Dinallo, Nick Ball, Tilly (4), and Jude (7 months) and their dog Chester in their Petersham home. Aztec Side Table by Life Interiors. Plates on wall by Maison Balzac. Pasta poster purchased from a market in Rome. Jovie Pendant Light by Temple & Webster.
Aztec Side Table by Life Interiors. Jovie Pendant Light by Temple & Webster. ‘Nick’s Favourite Meal’ print by Allie Webb. Terracotta pot from Flower Power.
Kado Neue Arch Mirrored Shaving Cabinet by Reece. Light by Flos. Brass taps and heated towel rail by ABI interiors. Hand towel by Hommey. Hand-Made White Tiles by Surface Gallery. Cementa Tiles by Surface Gallery.
Luna Timber Single Bed by Life Interiors. Bed spread by Sage and Clare. Pink pillow by Hommey. Fiona 1 Door Bedside Table by Temple & Webster. The Parasol Rattan Lamp by Kip&Co. Poster illustration by Alissa Dinallo.
Goldie light by Jardan. Aura Mirror by Fantastic Furniture. Custom built in desk by Cronulla Kitchens in Laminex Natural Teak. ‘Book Stack and Vase II’ by Jo Dunsmuir. Ava Fabric Office Arm Chair by Room Life.
Custom mirror cabinet by Finger Print Joinery. Brass taps by ABI Interiors. Towel by Hommey. Small Solitude Vase by Completedworks. Calacatta viola marble from Nefiko.
Brass hardware by ABI Interiors. Small Solitude Vase by Completedworks. Hand-Made White Tiles by Surface Gallery. Cementa Tiles by Surface Gallery. Calacatta viola marble from Nefiko.
Book designer Alissa Dinallo and Nick Ball discovered their future family home when feeling ‘a little desperate’ after a near 12-month property search.
She describes the 1890s Petersham cottage as ‘underwhelming’ and in ‘average condition’, but there was something about it that drew them in.
‘After stepping into the house, we immediately saw the potential of the place given its deep block size,’ says Alissa. ‘After consulting with Nick’s [retired architect] dad, we felt as though this place was a great opportunity for an almost total knockdown and rebuild/renovation.’
One of five connected cottages, the layout of the existing house was dark and closed in — with zero north-facing windows. ‘The bathroom and laundry were at the back of the property, which meant you couldn’t see the backyard from inside the house,’ says Alissa.
The couple handed creative control over to Nick’s dad, Peter Ball, who decided on demolishing most of the property, leaving only the period facade and front room, to rectify its major issues. ‘Our priorities for the house was to maximise space and light,’ says Alissa.
The bottom level of the house was significantly extended with a new bathroom, staircase, internal courtyard, and an open-plan kitchen, dining and living area. A new bathroom and main bedroom were also added upstairs, connected by a glass walkway.
For the interiors, Alissa leant on the expertise of Nick’s sister Jessica Ball of Elemental Interiors to further unlock valuable space (allowing for an internal laundry, outstanding kitchen, and a bath for the kids), and select the finishes.
‘Working with family is such a gift, but there were definitely a fair share of heated discussions!’ says Alissa.
Materials concrete, timber, marble, and brass give the home an inherent tactility, adding to its overall ‘relaxed, imperfect and fun’ personality.
The renovation took place mid-lockdowns and with a new baby in tow. Add to that months of rainfall and supply shortages, and it was an incredibly challenging time for the family, but Alissa wouldn’t change it for the world.
‘Despite how hard it was, I really loved the process of renovating and decorating our house… All its imperfections remind me of how much we learnt along the way, and how far we’ve come,’ she says.
‘I sometimes look back at that time and honestly wonder how we made it through, but so glad we did!’
Nick was recently offered a role in Singapore, so the family have moved out for the time being, for lucky tenants to enjoy this gorgeous home.
The house will be waiting for Nick, Alissa, Tilly (4), and Jude (7 months) when they return, ready for their next chapter!
