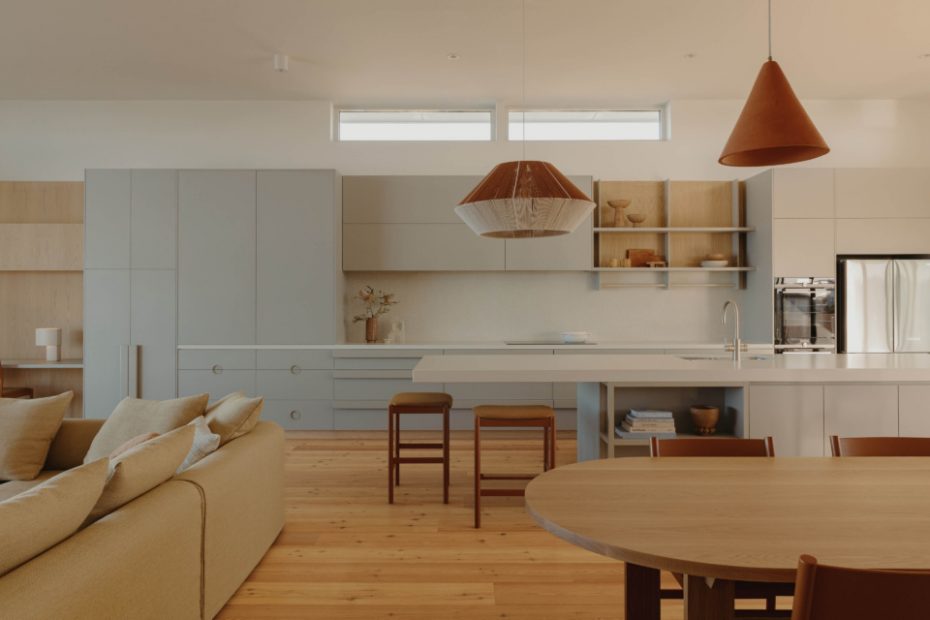A Perfectly Beachy Holiday Home On The Fleurieu Peninsula
Interiors
Point House is a new build with interiors by Fabrikate.
Joinery by Artisan Joinery.
The soft colour palette is a reference to the coastal location.
The upstairs living area overlooks the ocean. Volley Chair by Tait.
Pale blue-tinges across the cabinetry stand out against the neutral backdrop.
Lighting by Skye Lightly.
The downstairs retreat. Stone supplied by Tumbled.
Sofa by Jardan.
The kitchenette downstairs.
Curtains and styling were carefully selected to maximise views.
The upper balcony.
Custom travertine bedhead by Fabrikate.
Three guest bedrooms round out the property.
Natural stone textures and tiles feature across the interiors.
An outdoor shower.
Voom Lounger by Tait.
‘The brief was to design a home that always felt like a holiday — relaxed and inviting,’ says Fabrikate interior designer Issy Dick of this recent project in Middleton, South Australia.
The canvas for Point House was a run-down beach shack that the clients wanted to replace with a new-and-improved version that could serve as their private oasis; a place they could enjoy in solitude and surrounded by guests.
‘With their adult children coming and going, the Point House was designed with privacy, flexibility and future-proofing in mind,’ Issy adds.
‘They wanted a space that felt considered but calm, practical, and easy to live in, with a long-term goal of retiring on the Fleurieu.’
About an hour outside of Adelaide, the unspoiled coastline of the Fleurieu Peninsula served both as the backdrop and a key source of inspiration for the new build.
The house nods to the original beach shack structure externally, with weatherboard elements and a balcony enclosed in ashy timber-battens maintaining a similar laid-back energy.
Inside, Fabrikate created a perfectly coastal aesthetic using materials influenced by the soft-sandy hues of the beachside landscape.
On the upper level, where sliding glass doors capture uninterrupted ocean views, the main living areas are lined in floorboards, bringing warmth to the kitchen’s creamy white island bench and pale-blue joinery.
The main bedroom features a custom headboard made from a travertine slab, subtly referencing the layered forms of the nearby beachside cliffs.
‘Given the seaside location, durability was a major factor in the material selections,’ Issy says.
‘We used robust finishes throughout, including natural stone walling and flooring, porcelain tiles, and manufactured stone benchtops to withstand all seasons.’
Downstairs is equipped with a small kitchenette, a powder room and three guest bedrooms, ensuring the house can accomodate visits from friends and family while maintaining a level of separation from the owner’s retreat upstairs.
Best of all, there’s places to relax at either side of the home, on either level, where residents can take in the serenity of the beautiful setting and hear the waves crash on the nearby shore.
