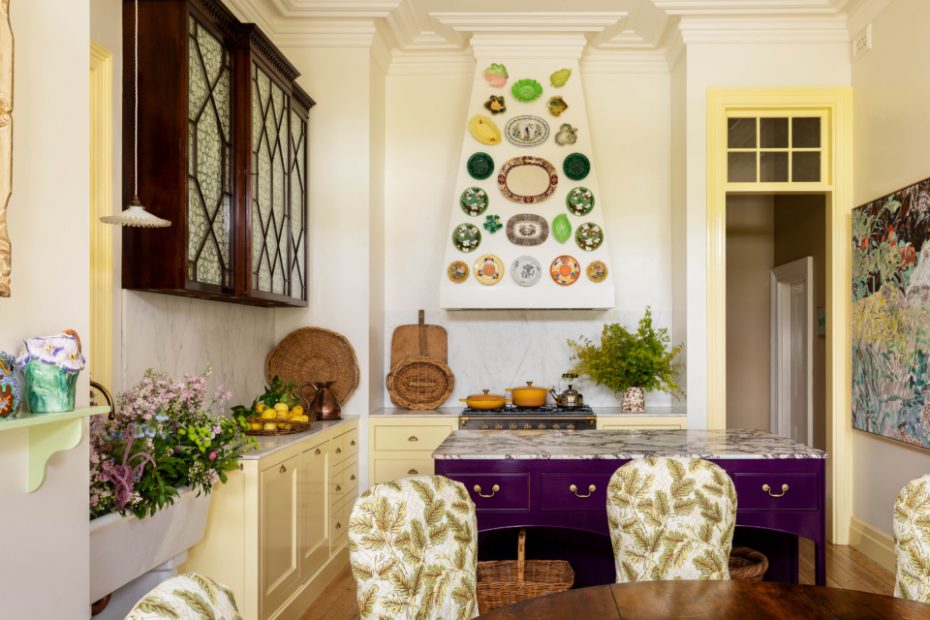Anna Spiro’s Warm, Welcoming + Wild 1890s Melbourne Home
Interiors
Anna Spiro is an Australian designer known for her English country-inspired, feminine interiors that liberally layer vibrant colour, pattern, and antique furniture.
Anna and her husband Luke Warwick, managing director of fabric wholesaler Elliott Clarke, bought this 1890s Victorian home in 2020, after the property had sat vacant for 30 years.
The revitalised house is a celebration of the couple’s distinct styles that highlights the original architecture of the grand Victorian home.
Anna and Luke looked past the ‘ugly bricked front’ and ‘derelict’ interiors at the time of purchase to see the 14 foot ceilings, wide hallway, and spacious rooms showing so much potential and appeal.
A sympathetic extension was added, replacing a former lean-to that cut the home off from the backyard.
A bedroom was turned into the formal lounge.
Managing director of fabric wholesaler Elliott Clarke Luke Warwick, and interior designer Anna Spiro with their labrador Walter in their Elsternwick home.
Fabrics and wallpapers were all selected from Elliott Clarke’s extensive stable of fabric houses, facilitating a richly-layered and decorated scheme.
Every room features a different wall colour and a delightful clash of printed textiles across the furniture, art, and window treatments.
Anna describes the home as ‘warm, welcoming, and wild.’
‘Luke was so amazing as he was just happy to run with what I wanted and in that respect, it was such a wonderful project because I could create something really interesting and outside of the box,’ says Anna.
Anna and Luke are proud of how the restored home meets modern day requirements, without disrupting its original architecture.
Original features have been restored and decorated.
Anna’s signature interiors style is reminiscent of an English cottage
The main bedroom en suite.
‘We have kept the Victorian feel of the home with the use of brass tapware from The English Tapware Company, as well as reinstating and repairing the original ceiling cornices and hallway arches,’ says Anna.
Bedheads and lamps feature the same use of pattern and colour.
One of four cosy bedrooms in the home’s original footprint.
Three years ago, interior designer Anna Spiro and managing director of Elliott Clarke Luke Warwick, came across a 1890s bluestone Victorian home for sale — only it looked nothing like a 1890s bluestone Victorian home.
At some point in history, the home’s original frontage has been concealed by a blonde brick art deco facade tacked onto the front verandah.
Inside, the home was in a similarly disjointed state. The property had been used as a boarding house for several years, before sitting vacant for three decades.
Anna and Luke looked past the ‘ugly bricked front’ and ‘derelict’ interiors to see the 14 foot ceilings, wide hallway, and spacious rooms showing so much potential and appeal.
They purchased the home and set about on a major restoration. The art deco facade was removed to reveal the original double fronted exterior; the floor plan was reconfigured; and a sympathetic extension was added, replacing a former lean-to.
The updated plan features the same amount of bedrooms (four plus a study) and two bathrooms as the previous iteration, but in a new formation that provides better function and embraces the north-facing backyard.
‘We wanted to create a home that was colourful, warm and inviting,’ says Anna of the project. ‘We didn’t want to add on a modern box to the back of the house like a lot of people do with these old houses in Melbourne. Instead, we worked with the original floor plate to create rooms and spaces that feel cosy and private.’
Anna and Luke designed and decorated the interiors in their signature style, which is in keeping with the Victorian architecture. ‘We have kept the Victorian feel of the home with the use of brass tapware from The English Tapware Company, as well as reinstating and repairing the original ceiling cornices and hallway arches.’
Fabrics and wallpapers were selected from Elliott Clarke’s extensive stable of fabric houses, facilitating a richly-layered and decorated scheme. Every room features a different wall colour and a delightful clash of printed textiles across the furniture, art, and window treatments. Anna describes the look as ‘warm, welcoming, and wild.’
‘Luke was so amazing as he was just happy to run with what I wanted and in that respect, it was such a wonderful project because I could create something really interesting and outside of the box,’ says Anna. ‘We love working together on projects like this. There will certainly be more to come in the future.’
Anna and Luke are proud of how the restored home meets modern day requirements, without disrupting its original architecture. ‘Our family and friends love visiting us and they all say how great it makes them feel being inside the house and on a cold winter’s day in Melbourne,’ Anna says. ‘That’s exactly what you want from your home.’
