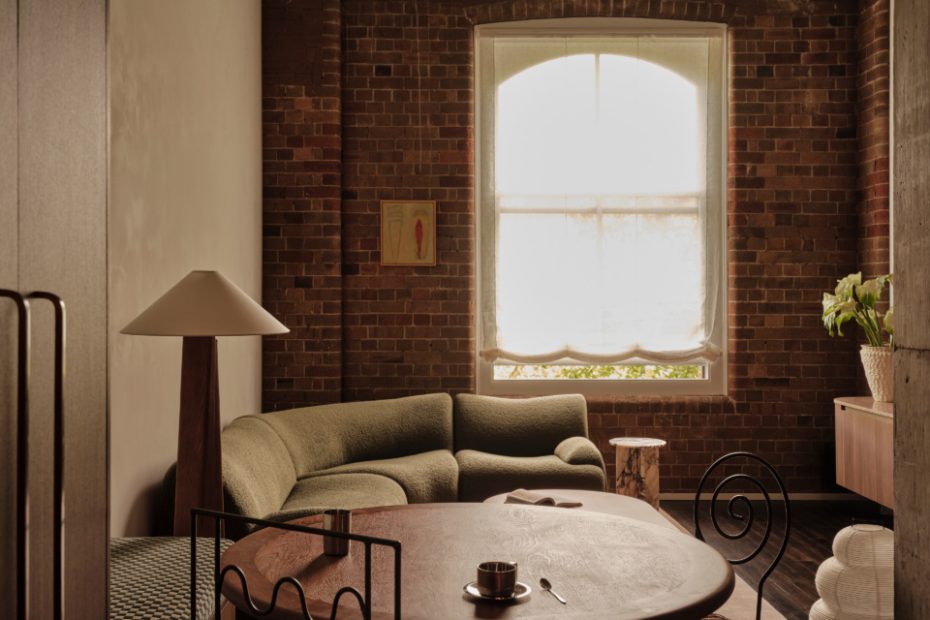How Chess + Luxury Hotels Inspired This Sydney Apartment Interior
Interiors
Luxury hotel-like interiors meet original warehouse features in this Folk Studio loft renovation.
Artwork by Phoebe Stone.
The original timber floors have been re-stained a chocolate brown.
The project gets its name, The Gambit Loft, from the kitchen’s checkerboard island bench reminiscent of a chessboard.
Tiles were cut down into smaller pieces to form the bench’s custom pattern.
A natural stone kitchen splashback.
The original exposed brick wall has been retained.
A creamy textured limewash wall bounces light around the living room.
The bathrooms are a reimagining of the existing design, blending original tiles with refined natural stone.
‘We were able to salvage a portion of the original tiles and even source new ones that matched perfectly, allowing us to recreate the bathrooms with a nod to their original character… About half of the tiles you see are reused from the original space,’ says Mariah Burton, director and co-founder of Folk Studio.
The bedrooms are painted a cocooning shade of clay.
The greenery outside plays a role in shaping the interior experience.
This Sydney loft apartment always had sought-after features, but the interiors lacked a sense of luxury and lightness desired by the owners.
‘On our first site inspection, it felt dark and tired, [with] every space in need of revival. What should have been a bright, urban oasis instead felt more like a cave calling for a complete transformation,’ says Mariah Burton, director and co-founder of Folk Studio.
Inspired by the clients’ visits to high-end hotels across the globe, Folk Studio designed a similarly refined and sophisticated space
‘We wanted to strike the perfect balance between enveloping each room in rich deep tones, creating that warm cocooning feel reminiscent of a luxury hotel, while softening the palette in areas to maintain a sense of lightness,’ says Mariah.
The renovation essentially stripped the apartment back to its foundations, retaining the exposed brick wall, concrete pillar, and timber floors that were re-stained a chocolate brown. A sunroom that once divided the living area in two was removed to restore flow, and the main bedroom was enclosed to create privacy.
Mariah designed the colour palette to set the mood and intention of each space, transitioning from classic white, to a warm clay in the bedrooms, and a creamy textured limewash wall in the living room ‘to help bounce light around and enhance the sense of openness.’
The bathrooms are a reimagining of the existing design, blending original tiles with refined natural stone. Mariah explains, ‘We loved the existing orange tiles in the bathrooms, though they’d certainly seen better days. Fortunately, we were able to salvage a portion of the original tiles and even source new ones that matched perfectly, allowing us to recreate the bathrooms with a nod to their original character. ..
‘About half of the tiles you see are reused from the original space. Why remove something entirely when it’s perfectly suited to the space, especially when it allows us to repurpose materials and reduce waste wherever possible?’
The kitchen island also features a striking use of tiles, cut down into smaller pieces to form a custom pattern. The impact is reminiscent of a chessboard, hence the project’s nickname, The Gambit Loft.
Folk Studio’s textural interior palette fuses the industrial bones of this Sydney apartment with the sophisticated style of its new owners. Industrial grit now meets hotel-like sophistication, creating a home that inspires warmth, comfort, and a sense of quiet grandeur.
