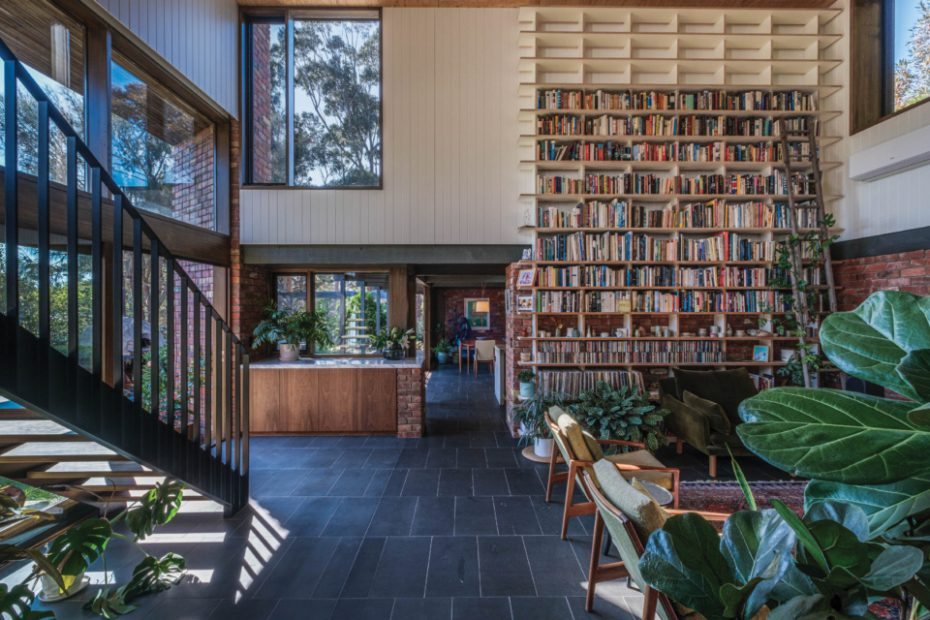A Family’s Much-Loved ‘Upcycled House’ In Ocean Grove
Architecture
Recycled pressed red bricks were were dug up from the garden, cleaned and reused again for the new masonry walls.
The old slate floor tiles were replaced with bluestone slabs in a nod to the NGV by Roy Grounds, which is one of the owners’ favourite buildings.
The new kitchen.
The landing space is now a sunroom that gives access to the roof deck.
Windows open the house to natural sea breezes.
The second-storey houses the main bedroom and ensuite.
The bathroom features modern, cooler tones in contrast to the rest of the house.
The addition of a long window seat have made the deck a multi-functional place to sit and read, or enjoy garden views on a sunny night.
‘It’s the third time around these bricks [have been repurposed], as the original owners salvaged them from old houses being demolished in Geelong in the 1970’s, and they retain traces of old paint and markings which give a rich texture to the walls which we love,’ Michael says.
The home faces north to capture garden views.
Having lived in the house since 2010, the couple have spent years developing a thriving and productive permaculture garden complete with chickens, veggies, and a mini orchard.
‘The garden is mostly Tamara’s work, and we were adamant that we wouldn’t encroach on the existing garden spaces [in the extension.]’
Deep eaves provide shade for the home, facing the courtyard-style garden.
Freehand Projects directors Tamara and Michael Bell’s Ocean Grove family home is filled with sentimental details.
‘Tamara’s parents bought the house in 2007 as a weekender, and we ended up staying there so much we bought the place off them in 2010 and moved down from Melbourne permanently,’ Michael says.
He also grew up nearby in Geelong, and had many ‘fond memories of life in the dunes’, which inspired the couple to create a similar upbringing for their own three children.
The original house was built in the 1980s by a local builder and architectural draftsman who drew inspiration from the popular builders of the era, like Merchant Builders and Fasham Johnson. It had ‘good bones’, with a concrete slab, double-brick walls, and ‘bush modernist’ features. But decades since it was built, structural elements like the metal tray roof were quickly deteriorating.
‘Every time it rained, we’d have to collect the drips in containers all around the house, and the lights and electrical circuits would short out thanks to generations of rats and possums who had chewed out the wiring and insulation in the roof,’ Michael says.
‘Whenever I’d get up onto the old roof to clean out the gutters, I’d end up looking around at the incredible treetop views thinking ‘we should live up here’ — so it was never in doubt that we’d go up instead of growing out.’
They added a second floor onto the front of the building, with master bedroom and ensuite, while opening the rear with a two-storey void over the main living area. In addition to dramatically expanding the floorplan’s sense of space, it also made way for the grand library wall that’s now one of the house’s most spectacular features.
‘The shelving was one of my non-negotiables,’ Michael adds. ‘I’d wanted a double-height library with a ladder ever since I was a kid. I think it might date back to seeing a stage production of My Fair Lady as a youngster and being incredibly taken by Professor Henry Higgins’ great library with its spiral stair and catwalks.’
It’s filled with books he’s been collecting across his lifetime, along with some he inherited from his father. The layered interiors are rich with texture, pairing new blue-stone floors with recycled red bricks that were garden pavers the family personally dug up from the backyard.
Michael says the decision to use repurposed and raw materials was both out of practicality, and budget restraints, but it also adds to the sustainable qualities of the building itself.
The renovation embraces the home’s great solar orientation facing north, with solar panels on the roof. Windows have been thoughtfully placed to take advantage of the cooling sea breezes to passively cool the home, and the 11,000 litre water tanks mean Tamara’s productive garden continues to thrive.
Not only did they avoid encroaching on the landscape, they also managed to create an entirely new outdoor space on a new rooftop deck positioned above an existing garage. Now equipped with an adjoining sunroom, the elevated deck has become one of the best spots in the house, where the family soaks up the afternoon sun, sitting amongst the treetop canopies and the visiting birdlife.
