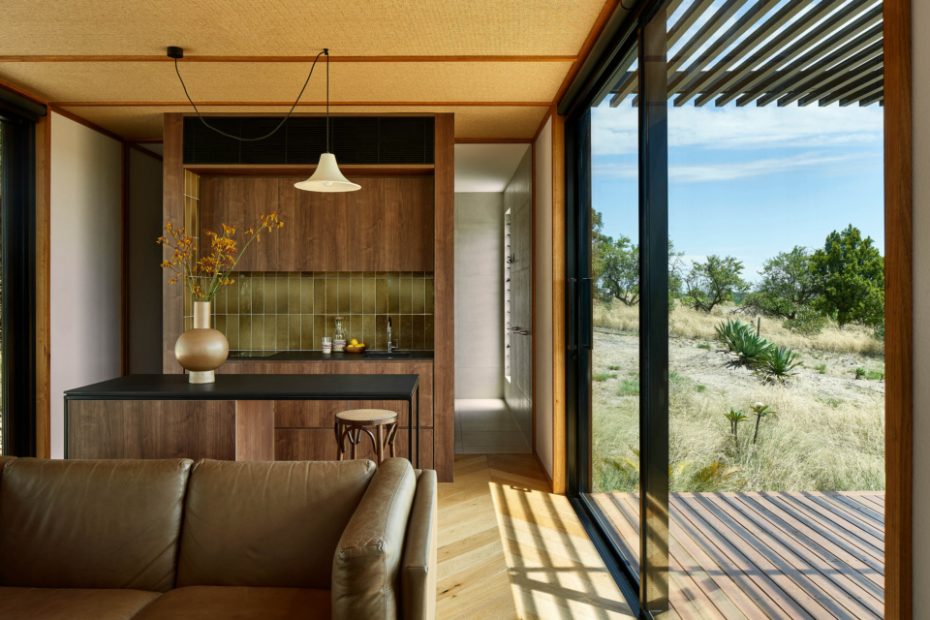An Architectural, Prefabricated Retreat On A South Australian Vineyard
Travel
Jolley pendant light by Stephanie James for JAM. Anna Vases by Daniel Emma. Conrad sofa from Arthur G. Joinery by New Age Veneers. Tiles by Academy Tiles.
Jolley pendant light by Stephanie James for JAM. Anna Vases by Daniel Emma.
Jolley pendant light by Stephanie James for JAM. Anna Vases by Daniel Emma. Kitchen stool by Thonet.
The view from the kitchen looking into the living space. N15 woodburner from Nectre. Conrad sofa from Arthur G.
N15 woodburner from Nectre.
Jolley pendant light by Stephanie James for JAM. Anna Vases by Daniel Emma. Aura by Academy Tiles. Hanmadang grass weave wallpaper on ceiling from Abode Interiors.
Birdy wall light from Northern. Faraway hook from The Society Inc. Tapware from Reece.
The storeroom. Sly side table by Andrew Eden. Kymi wall light from Astro Lighting.
Jolley pendant light by Stephanie James for JAM. Anna Vases by Daniel Emma. Conrad sofa from Arthur G.
The compact accommodation is 55 square metres!
This sleek, architectural retreat expands what many of us might imagine prefabricated buildings can be.
Architects Das Studio are the designers behind this luxurious accommodation, which they liken to ‘a five-star hotel room that’s been dropped in the middle of a picturesque vineyard’ in Blewitt Springs, just outside of Adelaide. And that description is not too far off how it was actually constructed by ESCA — the joint venture between Dino Vrynios and Sara Horstmann (the husband-and-wife directors behind Das Studio) and Ryan Brown.
‘Our big picture vision for the business was to disrupt the construction industry in South Australia by proving that modular and smart construction methodologies can be a genuine alternative to traditional construction,’ Sara says.
They decided to start creating prototypes for luxury accommodation, and conjured up the architectural design for this one-bedroom build before they even had a site or a client for it. But it turned out to be a perfect fit for the owners of a 15-acre working vineyard in the McLaren Vale region. In fact, it’s now one of two ESCA projects dotted across property known as The Vineyard Retreat McLaren Vale.
Sara says the prefabricated getaway (now called Cadole Sierra by the hosts) was mostly constructed off-site, eliminating the typical drawn-out disruption of conventional construction, in addition to avoiding any damage to their nearby grapes.
This ‘low impact’ environmental ethos also inspired them to operate the retreats off-grid. Each one is equiped with solar panels, rainwater tanks, and even the design speaks to the natural environment.
After being inspired by the enchanting afternoon sunsets they’d experienced at the property, Sara and Dino tailored the finishes to capture the glowing hues of ‘golden hour’. Honey-toned oak floors provide a cosy and warm backdrop, layered with textural materials of fluted glass, blackened steel, cane mesh, hand cast ceramic lighting and buttery leathers.
Meanwhile the chevron parquetry and wheat-toned grasscloth wallpaper on the ceilings nod to the owner’s brief for a French influence in the rustic interiors, in line with their other accomodation offerings.
‘It’s a feast for the eyes (and the hands) in a compact footprint,’ Sara adds. She says the accomodation provides plenty of special ‘intangible’ moments too, like the calming feeling you get enjoying dinner on the outdoor deck, or the simple luxury of the automated blinds that open to reveal expansive views.
