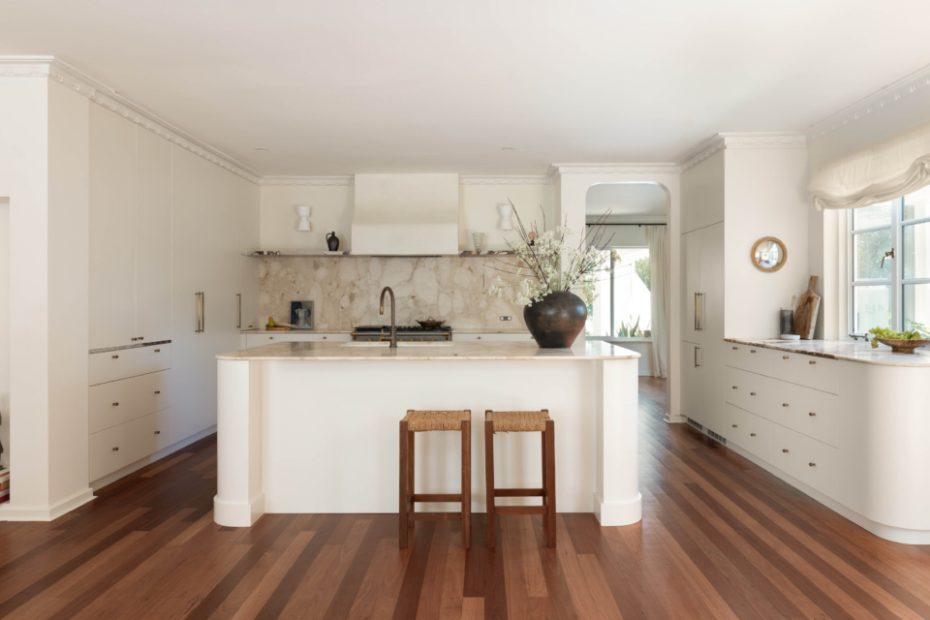A Mediterranean-Inspired Transformation Of A 1980s Perth Home
Interiors
White Studio & Co designed a major renovation of this 1980s Perth house — gutting the interiors to create a Mediterranean-inspired space.
The interiors called for a drastic change, so the house was completely gutted to its shell in favour of a new kitchen, living area, bathrooms, basement, and more.
White Studio & Co intent was to imbed the technically new spaces with an inherent character.
Materials in the home are intended to patina over time including terracotta, marble, aged brass, and steel.
White Studio & Co’s design takes inspiration from the clients’ previous homes around the world — from the Mediterranean to the Caribbean, Bali, and Singapore.
Viola marble accents are hidden in the kitchen cabinetry.
An built-in dining nook overlooking the garden.
The colour palette is mostly muted, with occasional pops of sandy yellow.
The overall feeling of the home is warm and serene.
The bathrooms were all renovated to adopt a new tonal scheme.
‘We loved the combination of warmth and texture this brought to a space, it really makes you feel like you are on holiday,’ says Brooke.
Natural stone features liberally throughout the home.
A day spa-like bath sits beneath a skylight.
The bones of the 1980s house have been retained.
The oversized entrance sets the tone of the relaxed home.
After almost two decades travelling and living overseas, a family of four found a property (in desperate need of a renovation) in Bicton, Perth , signalling a return to their life in Australia.
‘This house was a place to call home for their two girls after moving around so often. It was important to get it right,’ says Brooke Shakibaee, director of White Studio & Co who designed the renovation.
The existing home was a tired 1980s house on a large block over 1100 square metres. Brooke says the house would’ve traditionally been demolished and the land subdivided, but the owners saw something worth saving.
‘The backyard is luscious and full of mature deciduous trees, with grapevines above the dining table overlooking the pool, and a large magnolia, which canopies over the alfresco and barbecue. The two girls call it the “fairytale garden”, says Brooke.
The interiors called for a drastic change, so the house was completely gutted to its shell in favour of a new kitchen, living area, bathrooms, basement, and more.
White Studio & Co’s intent was to imbed the technically new spaces with an inherent character achieved through materials intended to patina over time including terracotta, marble, aged brass, and steel.
Most significantly, 80 per cent of the flooring was replaced with natural stone. ‘We loved the combination of warmth and texture this brought to a space, it really makes you feel like you are on holiday,’ says Brooke.
Indeed, White Studio & Co’s design takes inspiration from the clients’ previous homes around the world — from the Mediterranean to the Caribbean, Bali, and Singapore.
‘The house reflects the many places they lived… but more importantly is a home with warmth, character, and lived in feeling combined with natural materials.’
Post renovation, Brooke says this no longer feels like the same house. It’s now a place that evokes serenity, setting up the family for life in Australia.
She adds, ‘It’s a home to be truly lived in whilst feeling connected to their past places of “home.”
