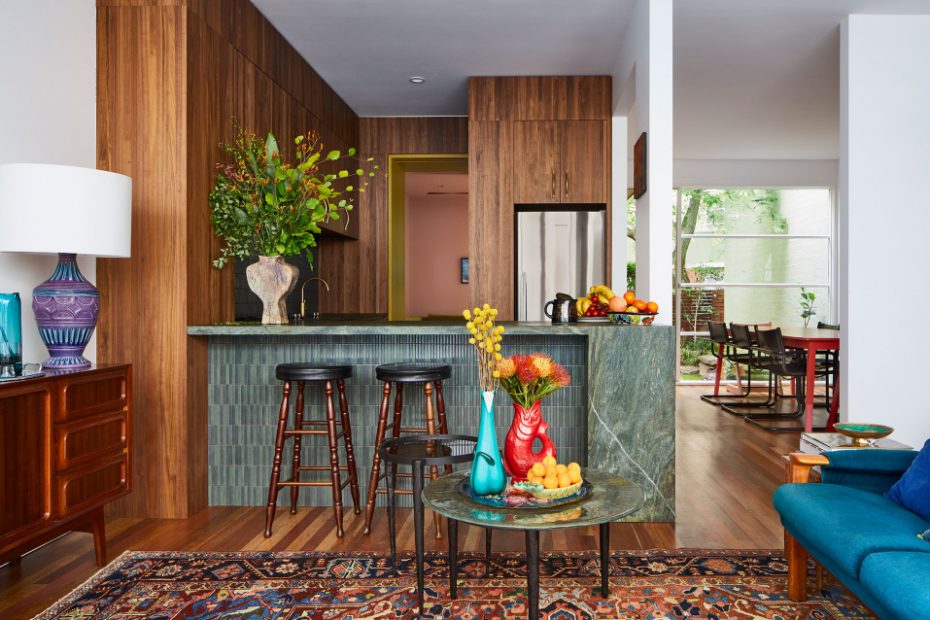A Designer’s Joyful Family Townhouse Is For Sale In Clifton Hill
On The Market
Artedomus tiles. Brass handles by Superfront. Tapware by Astra Walker. CDK Stone ‘Verde Fusion’ granite benchtops. Kitchen door painted in Dulux Balsam Pear. Photo – Armelle Habib for Sunday Life
The open-plan living and dining area seamlessly connects to the kitchen. Photo – Armelle Habib for Sunday Life
Artwork by Michael Vale via James Makin Gallery. Behruz Studio rug. Sideboard from Syber’s Vintage Bazaar. Vintage blur chair. Photo – Armelle Habib for Sunday Life
Photo – Armelle Habib for Sunday Life
Artedomus tiles. Brass handles by Superfront. Tapware by Astra Walker. CDK Stone ‘Verde Fusion’ granite benchtop. Kitchen door painted in Dulux Balsam Pear. Photo – Armelle Habib for Sunday Life
The converted garage! Walls painted in Dulux Cosmic Aura. Door painted in Dulux Balsam Pear. Pink ottoman from Brosa. Sofa/spare bed custom-made by Studio Tate. Photo – Armelle Habib for Sunday Life
The light-filled guestroom and playroom. Photo – Armelle Habib for Sunday Life
Sliding doors open to the courtyard. Photo – Armelle Habib for Sunday Life
The upstairs study/retreat offers a calming spot to work from home with a leafy view. Photo – Armelle Habib for Sunday Life
Timber floors are paired with colourful carpets. Photo – Armelle Habib for Sunday Life
Photo – Armelle Habib for Sunday Life
‘The front garden and rear courtyard are lovely to use at different times of the day,’ Liz says of the outdoor spaces. Photo – Armelle Habib for Sunday Life
The upstairs bathroom. Pink tiles from Classic Ceramics. Terrazzo tiles from Signorino. Tapware by Astra Walker. Wall lights from Living Edge. Photo – Armelle Habib for Sunday Life
The luxurious powder room! Artedomus tiles. Mirror from Ferm Living. Photo – Armelle Habib for Sunday Life
This Clifton Hill family home isn’t your typical 1990s townhouse.
Owners Rob and Liz Ride bought the property almost eight years ago, before treating it to a full renovation in 2019 — drawing on Liz’s expertise as an associate designer at interior architecture Studio Tate.
Her philosophy in her work is all about creating a home that brings joy to her clients, so it’s no surprise she took the same personalised approach in the design of her own house.
This meant transforming it in both function and form. With two young kids, the couple decided to repurpose the single garage as a playroom, which doubles a playful pink guest room hidden behind yellow timber doors.
Similarly playful details are scattered throughout the light-filled floorplan, from the blue carpet on the staircase, to the midnight-blue powder room that ‘always gets a wow’ from visitors.
‘The colour and materials make the home a delight to inhabit, and never fail to bring a smile to our faces and our guests,’ Liz says.
‘We also reconfigured the kitchen to be centrally located, while maintaining its orientation to the living and rear courtyard.’ This open-plan area features an eclectic mix of textures, with an Italian marble bench and Japanese tiling on the splashback, as sliding doors open to the deck and courtyard.
It’s become a fitting heart of the home ever since, with Liz noting how the connectivity of these spaces has made it a wonderful place for her family.
‘The street is quiet and peaceful with beautiful trees — it’s bit of a sanctuary. The court itself works as an extension of our space and is perfect for bike riding, ball kicking and neighbour chatting,’ she adds.
Having fallen in love with community feel and convenience of Clifton Hill, Liz says it’s bittersweet to list the three-bedroom house for sale, but they are ‘ready for a new project’.
‘We’re going to miss the feeling of being in our own colourful oasis.’
9/1 Marshall Place, Clifton Hill, VIC is listed for sale with Mark Verrocchi and Bella Cortese at Nelson Alexander Ivanhoe and will go to auction on 10am Saturday May 18.
