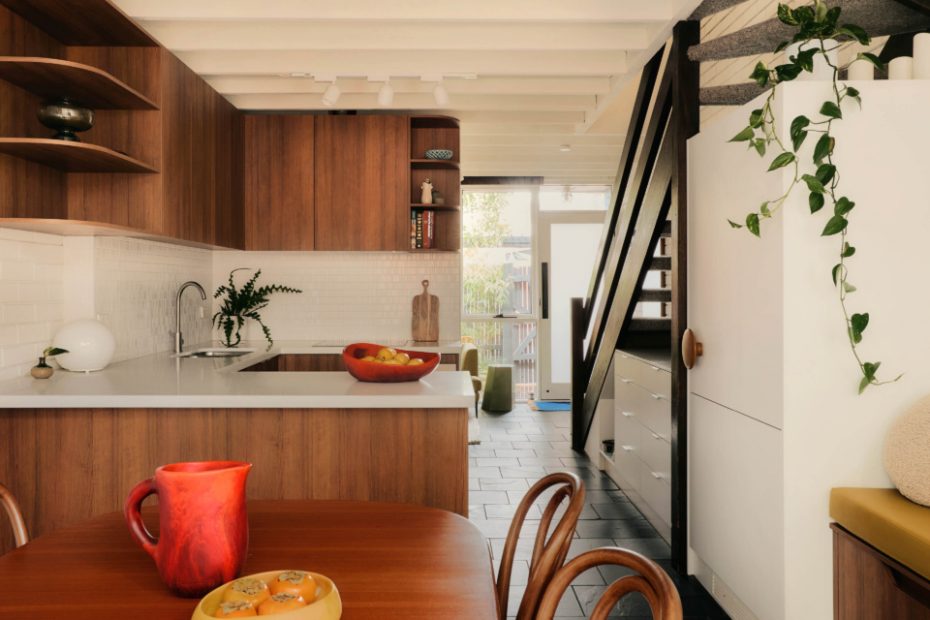How These First Home Buyers Transformed Their 100 Square Metre Fitzroy North Unit
Interiors
Custom cabinetry designed by Amanda Lynn and Theo Sismanellis at Mint Kitchens, including the cabinetry under the stairs, which hides the fridge — ‘We used a simple, inexpensive bracket to create an integrated fridge at a fraction of the cost’, says Elly. Perrini tiles. Dinosaur designs jugs and fruit bowls. IKEA lamp.
Elly Petroulias and Adam Gleeson with their 4 year-old cavoodle, Rudy.
Custom-built day bed with storage and shelving, designed by Amanda Lynn and Theo Sismanellis at Mint Kitchens. Custom-made leather cushion.
Custom-built day bed with storage and shelving, designed by Amanda Lynn and Theo Sismanellis at Mint Kitchens. Custom-made leather cushion.
Painting by Kayleigh Heydon, commissioned by Elly as a gift for Adam’s 30th birthday. ‘This painting was purchased before we bought the house and the colours within it served as the inspiration for the furnishing of the house,’ says Elly.
View to the outside courtyard, designed and built by Merrigum Lane landscaping. Pallisade table and bench seat by Hay.
Flowerpot pendant light by &Tradition. Vintage teak extendable dining table. No 18 Bentwood chairs by Thonet.
Custom cabinetry designed by Amanda Lynn and Theo Sismanellis at Mint Kitchens.
Custom-made Arthur G sofa in Warwick fabric. Cushion from Jardan. Sculpture by Sargadelos Ceramics ‘Homenaje a Joan Miró’. Original painting by Minna Leunig commissioned by Elly’s parents for her 30th birthday.
Poster brought home from Elly’s trip to New York in 2018 from MOMA.
View from second bedroom to main bedroom. Vintage Chillida Poster.
The main bedroom. Bedding from Bed Threads.
Custom in-built wardrobes from Mint Kitchens, including integrated split system heating and cooling. Muuto ‘dots’ were used as handles (‘these were actually quite difficult to install!’ says Elly). Custom sheer curtains designed and installed by Rhapsody Rooms.
Shower designed by Amanda Lynn design and installed by My Bathroom Melbourne.
Elly Petroulias and Adam Gleeson’s renovation of their 1970s unit in Fitzroy North is an example of the adage ‘good things take time’.
They inspected the 100 square-metre home in early 2021, and despite its poor layout, dark interiors and lack of storage, they knew they had to have it.
‘I remember walking upstairs and looking out the floor to ceiling windows of the master bedroom and seeing the treetops,’ says Elly. ‘All I could see was green out both bedroom windows and I was struck by how quiet and tranquil this home felt even though it was so close to the city.’
They were also taken by the ceiling beams and the potential for more space — something other visitors to the open-for-inspection might’ve struggled to picture.
Budget constraints meant they couldn’t enact their vision all at once, so they tackled the renovation in four stages.
Stage one took place before they moved in, and saw the kitchen demolished and flooring replaced. They re-orientated the floorplan, essentially flipping the layout so the kitchen, which previously faced the front door, now faced the dining and back courtyard, and the living room sat at the entry.
This new layout enabled Elly and Adam to make use of the ‘dead space’ under the stairs for an integrated fridge and pantry, allowing the rest of the kitchen area to be used for a generous U-shaped stone benchtop, perfect for entertaining.
They also installed new carpet and painted the entire house in Dulux Whisper White.
In mid-2022 they embarked on stage two of the renovation; the upstairs bedrooms. Once again the couple re-orientated the layout to maximise space. In the main bedroom they demolished the existing 1 metre-wide wardrobe to install a 4 metre-wide and 2 metre-high wardrobe on the perpendicular wall.
‘When living in a compact space, we have found that storage is key!’ says Elly.
The third stage of the renovation was completed in late 2022 when the couple engaged Merrigum Lane to design and renovate the outside courtyards, giving them a shed, deck and garden with inbuilt seating (‘yet more in-built storage!’ says Elly).
Finally in late 2023 they finished the renovation, with the completion of the bathroom. Again, rearranging the location of the shower and basin (moving them from one end to the other) to give them more space and allow for a large step-in shower.
‘It’s a real treat to have a long hot shower in our new bathroom under the skylight — an original feature we retained’, says Elly.
Three years on, the pokey 70s unit is totally transformed into a spacious, light-filled home, proving just how much can be done with a little patience and time!
